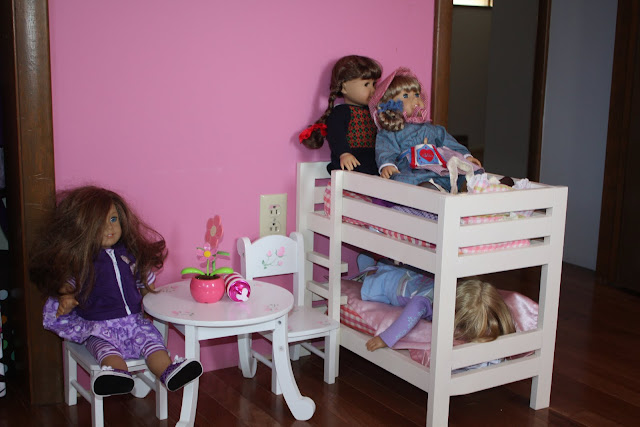So, the original view looked like this:
Here, we are standing in the dining area looking towards the front door and the hallway to the bedrooms. To your right you can see the kitchen, or the wall to the kitchen.
So after removing the kitchen wall, which you've already seen, and the wallpaper, which you already heard me whine about, there was the linoleum to remove. It was glued down directly on top of plywood, which was stapled over the original linoleum in the house. Which was very, very ugly. Which, now that I've watched about 150 episodes of Property Brothers, I now know was probably full of asbestos. Good thing I spent hours removing it and its one million staples.
Think about me when I die of asbestos poisoning. How sad that will be.
Anyways, the new hardwoods were laid, the kitchen remodel done, and the doorway to the garage moved. And here's what we have:
The opening in the wall by the front door was enlarged to create a much more open feel. The posts were removed, and we had my grandpa finish a board to lay over the half wall that remained. Much nicer and lets in a bit more light to the front door. There is a love seat in here too, you just can't see it. 5 people can't fit well on one couch. The ceiling fan is a rescue from the previous kitchen, and the only light to survive the reno process.
You can kind of get a sneak peek at the back splash in the kitchen from here. It is lovely. It makes me really, really want to get to painting those cabinets. But with the wall gone and the garage door moved, kitchen is much, much bigger, much more open, and the whole area just feels so much bigger.
I would like to assure you all that my house is never, ever, ever this clean. We had the house appraised that day. The children were threatened within an inch of their lives if they messed it up before the appraiser came. You can see my fancy new window treatments and custom blinds. I am very, very spoiled with my window treatments. I have a fabulous designer who makes me anything I want and never complains about my ideas or lets me pay for them. It's good to have a mother in law like that :)
The hardwood extends throughout the house. I think they really make it feel like a much more spacious area.
I want to turn your attention to that fabulous new light. Costco, baby. $39. Huge and awesome and matches the ones we got from Ikea in the kitchen. You should really look at Costco if you are in the market for anything having to do with your house. They have some pretty amazing deals there. Half our bathroom is from Costco. No, I am not being sponsored by Costco to tell you about their awesomeness. I just love that place.
The door is to the garage. Not really my favorite, but it was previously in the middle of the kitchen, which would have been much more of a pain. I have no idea how people functioned in that kitchen for so long. I would have been utterly insane, I tell you.
My walls are gray. They apparently photograph purple. But I assure you, they are gray. And the white rug is from Menards, and was very inexpensive. For those of you doubters that think white and small children cannot go together, you are probably right. But it didn't cost too much. I prefer it that way. If it gets wreaked, I probably won't lose my mind so much if I didn't have to pay much for it.
There isn't much to say. It isn't huge, but the changes we made have had such an impact. Anyone who has seen it has commented on how much nicer it looks now than before. That does make me smile :)



































