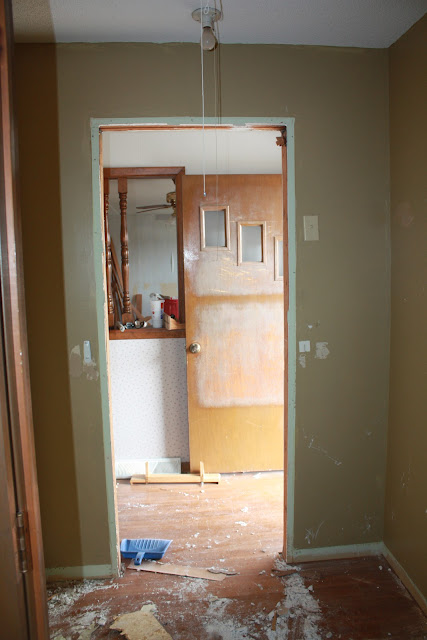So there once was this bathroom
A bathroom completely unsuitable for a family of five. Not to mention in desperate need up updating. However, you turn your back on a couple of guys for a few seconds, and here is what you get...
A really big mess. My dad and Matt had that torn completely out before I even got a chance to take pictures of the process. And I do mean destroyed. We hauled out the 800 pound bathtub in one piece, but everything else got smashed to bits. The view here is from the boy's closet. He has lost his closet in the quest for a bigger bathroom. Eventually, he will get a new one. Probably not right away, but maybe in a couple years.
After said extremely heavy bathtub came out, there was a lot of water damage to the floor. Since we are changing the layout of the bathroom anyway, we have to change the plumbing around. So, out came the floor with it.
There is a beam in the middle of the doorway now, since it will be walled off. The new door will be just to the right of the old one. It makes the space easier to walk in, put a big tub and double vanity in. I've already bought my jetted tub, which was my main request for this bathroom, and I have my vanity all picked out. Just have to go get it.
The existing taupe wall is where the closet was. You can see how much larger it makes the space in there.
The boy will gain a new closet someday in the future. But he is a toddler. And a boy. He'll be OK for a while.
As I am writing this, it is all plumbed correctly. The sheet rock is back up on the wall. And soon, it will be a pretty fancy bathroom.
Demo is practically done, now. So keep staying tuned for the putting it all back together pictures!
Sunday, April 8, 2012
Tuesday, April 3, 2012
Closet Smashing
As much as I would like to work on my new house every day, I have a real job to attend to on the weekends. Oh, and I am 150 miles away. So fun projects have to wait for real life to get out of their way.
Before we bought the house, I'd only actually seen it once. And it was utterly full of crap. Furniture, games, a band, a Christmas tree, you name it. So I had a pretty good idea of what I wanted to do, and of course spent hours planning dreaming how it would look. The master closet was no exception. I built up this perfect storage system in my head that would make that little closet look so awesome.
Well, that's not gonna happen. Cause the closet is much, much smaller than I thought.
Make sure you fully appreciate the duck boarder :)
The dimensions were exactly the same. No load bearing walls. And a second closet in the living room can be used instead of the coat closet. It was almost too easy.
That door is bad. Yes, it is.
By knocking down the existing wall between the closets, we more than doubled the space we have in the master closet. It was quick and easy to do. Very satisfying.
Now all we have to do is patch the wall, redo the floor, and close off the old doorway to the old coat closet. It was a tremendously easy project to do.
Subscribe to:
Comments (Atom)










