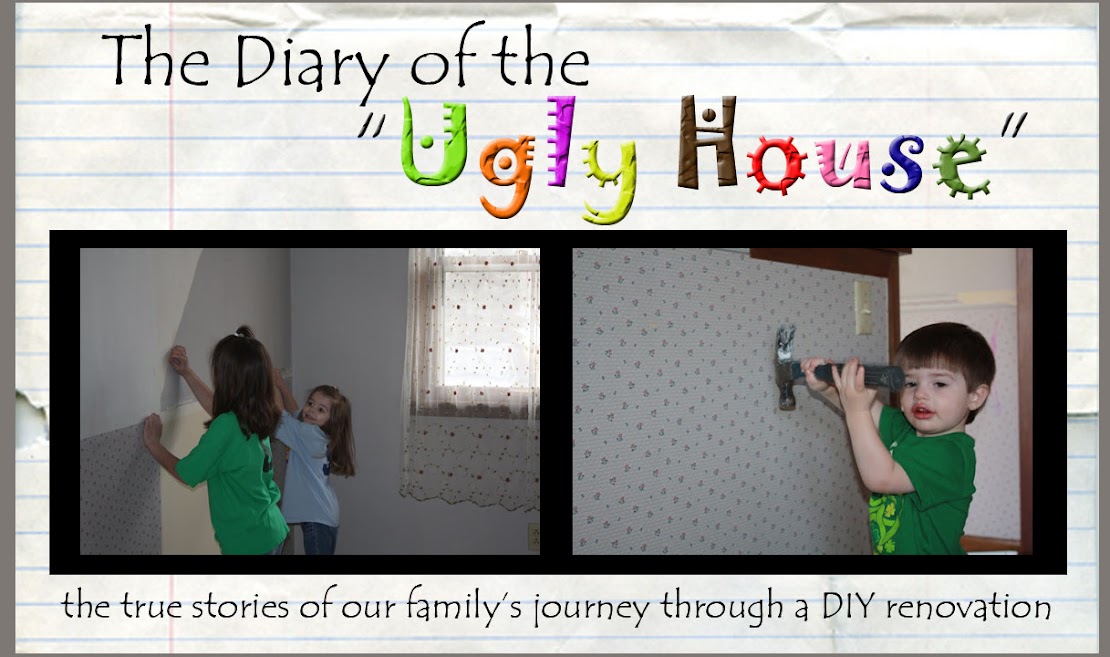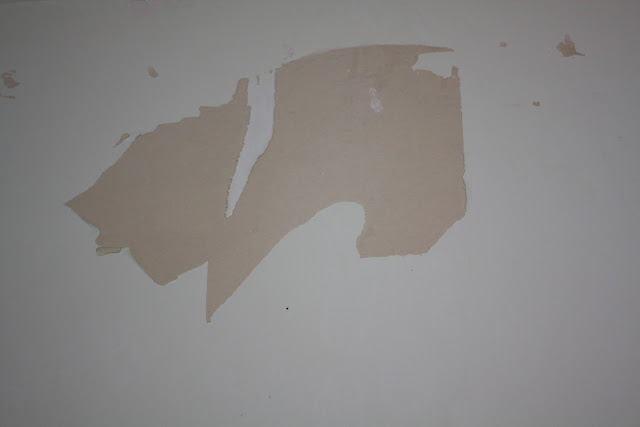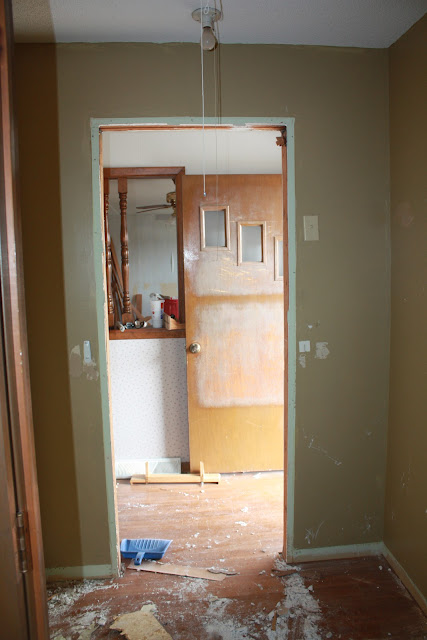We had some challenges in this room to deal with. Lets take a look at where we started:
Wood paneling, ugly carpet, fluorescent lights, and sparkly ceiling. Eww.
Then when we removed the paneling:
We were left with a very torn up wall and a disgusting floor.
The process of fixing the wall was called "skim coating." It involved applying a very thin layer of sheet rock compound, "mud", to the entire wall and then sanding it off. I take no credit for this process. It was all my dad.
The closet was sacrificed make space in the bathroom. The hardwoods were laid, the walls and ceiling painted, here is what we got!
I should have made his bed. Oh, well. I was hard pressed to get pictures where nobody was messing up my work.
His sisters decorated his table with his tractors and his tractor blanket. There are now blinds on the windows, however the window treatments need to be reworked to fit the space. There is no baseboard yet, anywhere in the house. We have a wall picture above the dresser and table now as well.
I wanted antique firetrucks for our theme, like his old room. He wanted Lightning McQueen. This is the compromise. I detest character rooms. I really do. However, wall stickers are cheap and easily taken off when we get tired of them. So that is my concession.
His wardrobe and light are from Ikea. I heart Ikea. If only it wasn't so far away, I would be there much, much more. The wardrobe holds all his hanging and folded clothes. It has three drawers in it, and we still have an empty shelf to work with. Really awesome piece that was totally worth the drive to go get.
I will still be decorating this room for awhile. Only one outlet actually has power right now, so his lamp and Ipod are not in their final spots. We need something on the wall above his bed. A lime green rug is in his future. And a few other things, like baseboard, vent covers, and other boring constructions stuff.
I am pretty happy with this room. It is very little boy, and I kind of like it that way. He won't be little forever, so for now, we will just enjoy this stage of life.


















































